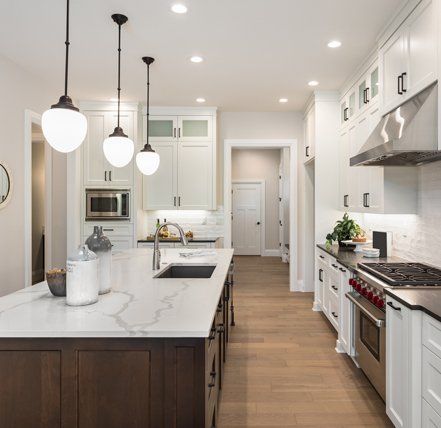Frequently Asked Questions

How much will my joinery project cost?
This depends on a large number of factors including:
- The size of the room or area to be fitted out
- Any new appliances you may be purchasing
- Cabinet configuration – drawers, cupboards or open shelving
- The finishes selected – door material & profile, benchtop surfaces, internal hardware, splashback material
- The type of accessories – handles, lighting, taps, sinks
- Any additional construction work required
Our design consultants work with you to ascertain your requirements and preferences. They can provide advice on cost and material options and put together a proposal detailing costs and outcomes.
I have a fixed budget, can you work to budgets?
Yes we can. We provide advice on ways to work within your budget and are able to offer cost saving ideas. There are often multiple ways to achieve a particular look providing alternative options for projects.
What costs are included in my quote?
That depends on what you require - we are flexible and can provide a full service or supply only parts of a project. As an example we can either just supply the joinery on a project or we can provide removal of existing cabinetry, all trades required including electrical, plumbing, plastering, tiling, builder as well as the install of the joinery and related products.
In preparing a proposal we will ask you what components you would like us to include and these are documented on the proposal.
Will I need council permits?
In most cases permits are not required. On certain projects if permits are required we can assist with applying for the relevant permit through our builder.
Is there a design fee?
We offer design consultations for clients who are unsure of what they want and there is a fee for this service. The fee is fully refunded against the cost of the job if you decide to proceed. If you do not proceed, you are able to keep and use the hand sketched scale floor plan for your own purposes.
Full details on the type of Design Consultations available and their costs are provided on the Design Service Page. If you know what you want and have the basic measurements of the room or area for that project then you can bring in, email or fax the details for an obligation and fee-free proposal.
How long will the entire process take?
Again it depends on the type and size of the project. Typically once all paperwork is signed off and the file is briefed into the factory team a typical kitchen may take around 4 – 6 weeks to be made depending on the materials selected (includes time for materials to be ordered and arrive as well as the actual building). Vanities, laundries, entertainment units, study areas and shelving usually take about 2 – 4 weeks depending on the size of the project.
Installation usually takes around 1 – 2 days for standard removal and joinery install. Depending on the trades required for your specific job you should allow another 1-7 days for trades. Stone benchtops, splashbacks and custom shower screens can take up to 14 days from final measure. When preparing for installation the team will take you through the estimated time frames based on your specific job.
When working through a proposal the design team should be able to give you a basic idea of turnaround times based on the size and scope of your project.
New builds tend to be much faster installs overall.
Can I live in my home during the renovation?
Yes you can although if it is a bathroom renovation you may have to organise alternative arrangements if you do not have a second bathroom. We always try to work as quickly as possible but the order of and timeframes required for each trade can limit how quickly the job can be completed.
Other things that can delay a project completion is late changes to a project, holiday closings and completion of other works (i.e. waiting for floors to be finished sanding and sealed etc).
What certifications, licenses and qualifications do you hold?
Alvaro is a registered building practitioner and we are members of the Cabinet Makers Association of Victoria (CMA) and the Master Builders Association of Victoria (MBA). We hold all appropriate insurances and our factory team are all qualified tradesmen or apprentices.
What warranty do you give?
We provide a 7 year warranty on our projects and a lifetime warranty on parts and appropriate warranties on materials as designated by the manufacturers.
What happens when we decide to go ahead with a project?
Once you have decided that you would like to proceed with a project that we have quoted we will prepare a job file and book in a Colour Consultation and Design Review as well as a Final Measure and Site Check appointment. This aims to finalise all details of the project and ensure full paperwork is prepared, checked and documented.
Contract paperwork is then prepared including computer drawings where appropriate. Once approvals are finalised the job goes to the factory team for job preparation and materials ordering. When the build is completed to the final stages we book in a progress visit to view cabinetry prior to install. Handles (if used) are often selected at this stage and then an install schedule will be discussed and booked.
How are payments structures once we sign contracts?
The payment schedule is set out in the contract and includes payment methods accepted. Payments are 50% deposit prior to ordering materials, 40% progress payment due prior to install and a final 10% (or balance) due on install. Smaller jobs require a 50% deposit with 50% on completion. Full details are discussed during the project review stage and all information is providing in writing.
